Cape Style Home Remodel by DGR Interior Designs
My clients wanted to open up the 1st floor of a small Cape style home and create an open flow while bringing in as much light as possible.
One of my clients likes bright, cheery colors (favorite color is orange!!) the other client likes neutral tones. The Casamance drapery fabric from France was our inspiration point. It is a mesh of both neutral and bright tones and the leaf pattern if typical of mid century modern design which is a style they both loved.
Moving the dark kitchen from the back of the house to the front allowed the kitchen to be larger and we were then able to add a slider in the new dining room which brought in lots of natural light. Removing the partial wall to the living room gave it a wall of windows effect.
The “hallway to nowhere” was wasted space so we opened it up and then added a much needed 1st floor closet. The bathroom tub was replaced with a steam shower with tiles covering all the walls and ceiling.
The living was long with an empty corner near the slider, making the seating a challenge. The custom half round sectional was made to utilize the corner space and still have views of the fireplace and TV. We added a built in bookcase on the small wall across from the fireplace to house the TV and display some of the clients collectibles. This balanced the weight of the fireplace wall and the effect made the room feel much larger.
I am very excited to have this cape style home remodel being featured in the New Haven Living magazine. Here are the before and after images.
Here is the Kitchen before
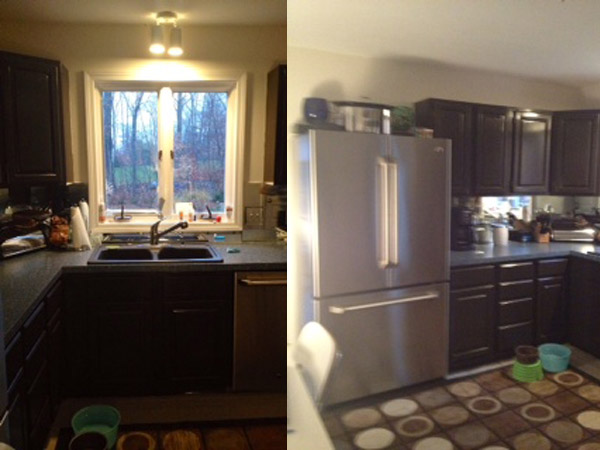
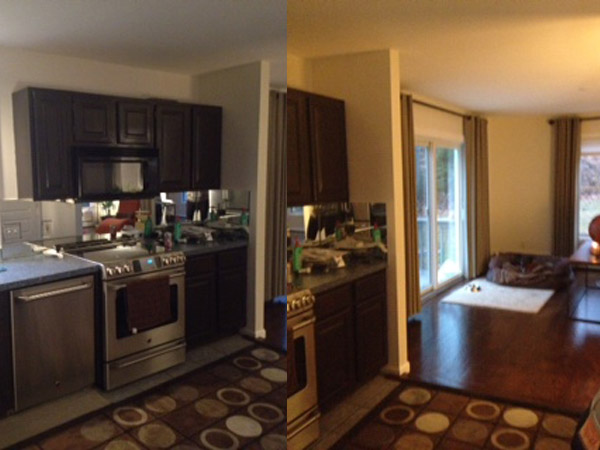 The Kitchen After
The Kitchen After
The full view of the kitchen is bright and cheery with the white and orange color scheme
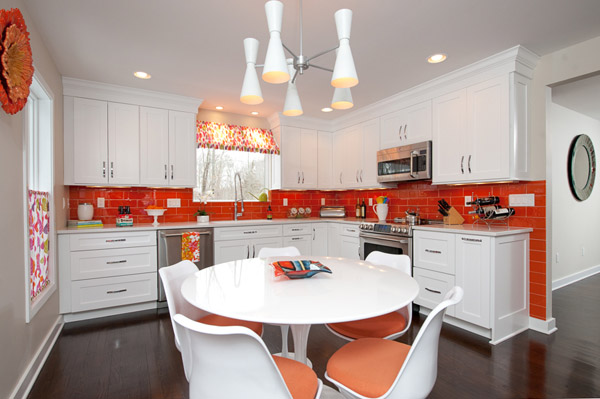 The large opening to the dining room brings light from the slider through to the kitchen
The large opening to the dining room brings light from the slider through to the kitchen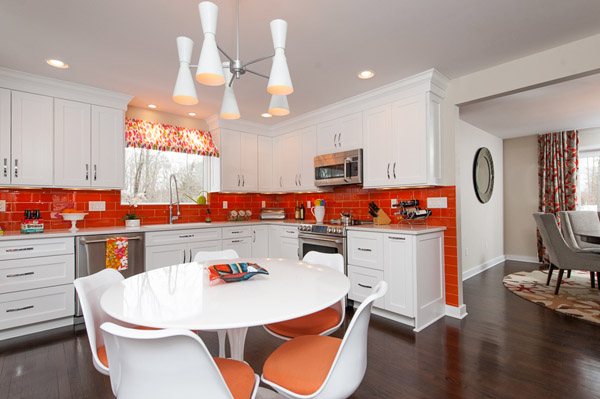 We opened up the entrance wall to the foyer
We opened up the entrance wall to the foyer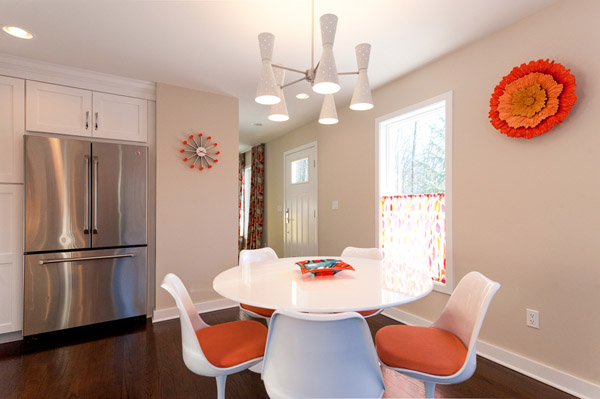 The cafe curtains in a Boussac fabric from Italy gives privacy & allows light, the valance over sink creates a canopy effect, the light fixture is an Iconic “Eames” era hourglass profile fixture, the Saarinen table with tulip chairs is typical of the 50’s Mid Century Modern style
The cafe curtains in a Boussac fabric from Italy gives privacy & allows light, the valance over sink creates a canopy effect, the light fixture is an Iconic “Eames” era hourglass profile fixture, the Saarinen table with tulip chairs is typical of the 50’s Mid Century Modern style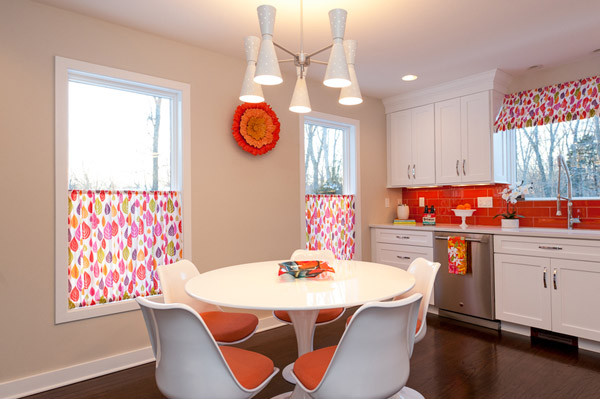 The new dining room is open to the new kitchen and hallway creating an open flow.
The new dining room is open to the new kitchen and hallway creating an open flow.
The crystal and capiz shell chandelier reflects in the antiqued edged mirror.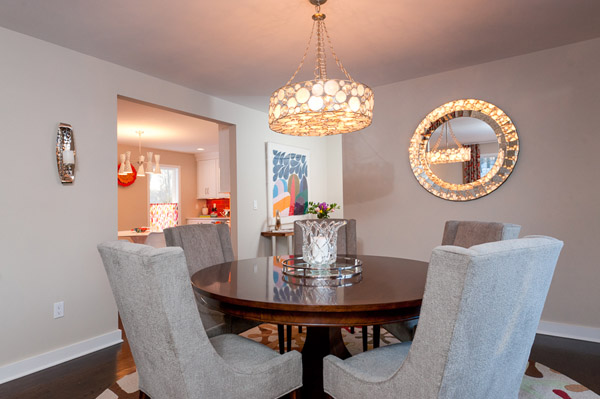 Eliminating the walls to the living room and adding a slider to bring in more light and created a wall of windows.
Eliminating the walls to the living room and adding a slider to bring in more light and created a wall of windows.
The contemporary yet classic custom Kravet mahogany table and Upholstered chairs sit on a round Surya rug.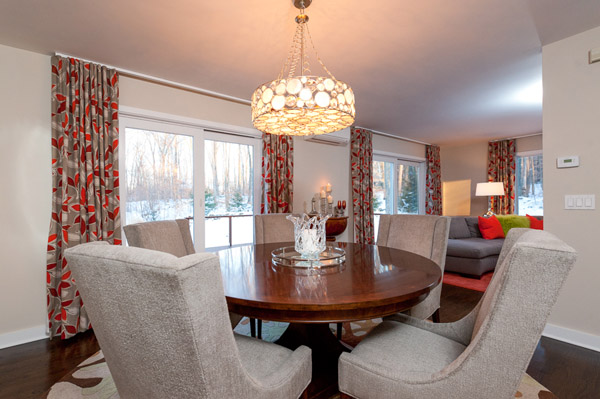
Here is the hallway and bathroom before
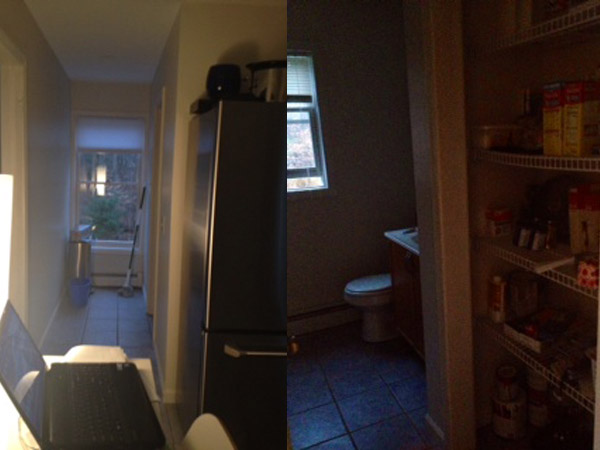 Hallways and Bathroom After
Hallways and Bathroom After
A perfect spot to display the client’s favorite piece of artwork.
We eliminated the window at the end of the hallway and added a large closet. 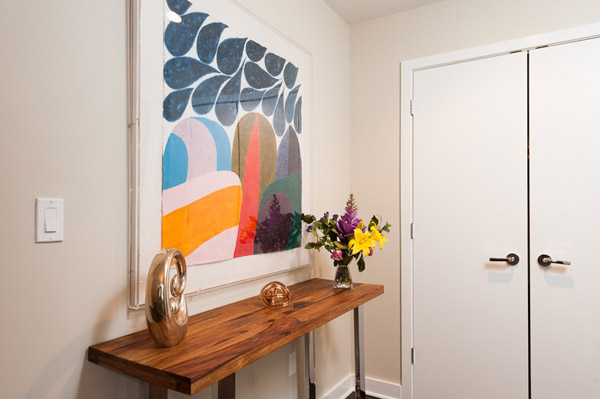 We added a small sleek pedestal sink and a towel warmer that sits on the large rectangle shaped
We added a small sleek pedestal sink and a towel warmer that sits on the large rectangle shaped
textured tiled walls hung vertically for a contemporary look.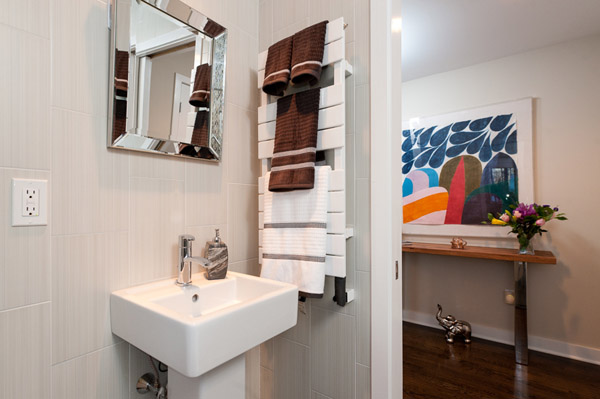 We removed the tub and added a steam shower with a teak bench.
We removed the tub and added a steam shower with a teak bench.
The back wall is done in a neutral gray and tan toned mosaic tile and continues onto the ceiling (glass doors still need to be installed)
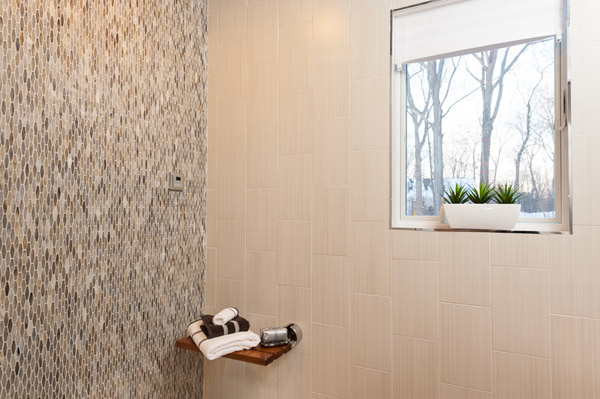 The Mahogany console wall shelf between the living and dining room lends itself as a drink server.
The Mahogany console wall shelf between the living and dining room lends itself as a drink server.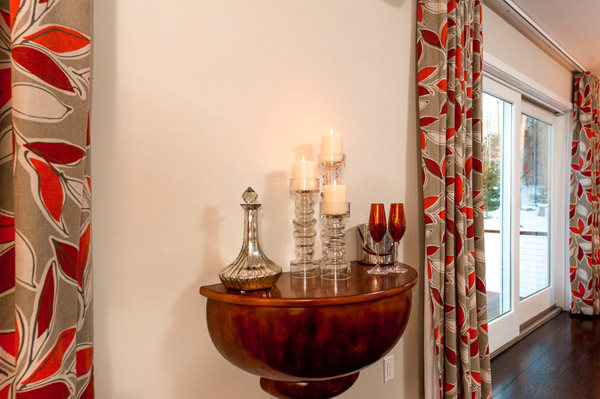
Here is the living room before
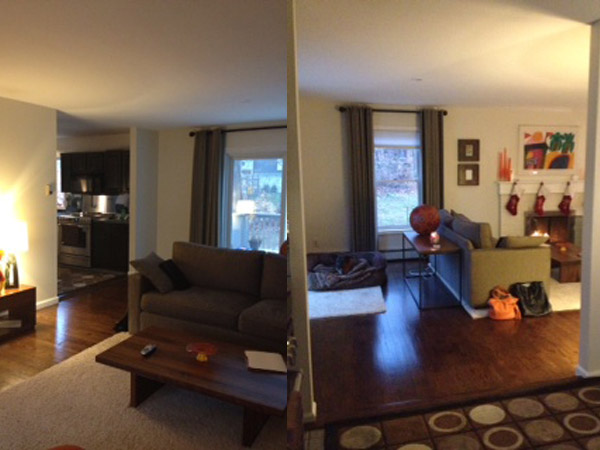
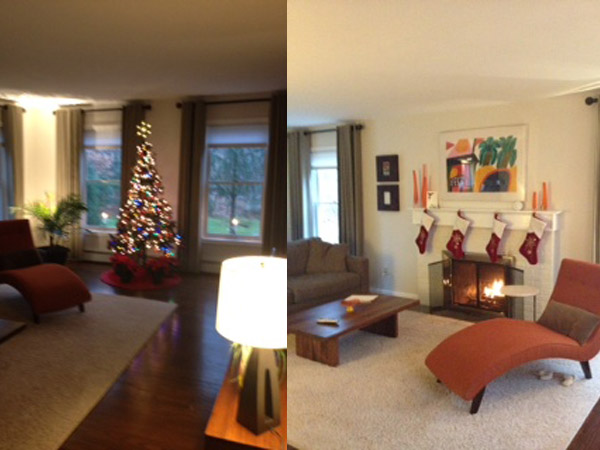
The Living Room After
Small wall of built ins created a grand effect in the Living room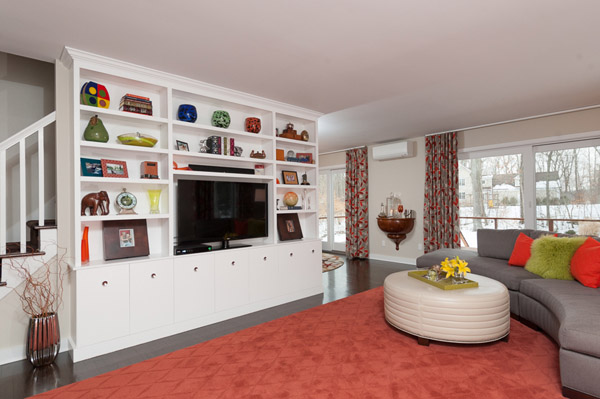 There is plenty of seating with the Custom Kravet chairs. The chartreuse was a great accent color with the grays and orange tones.
There is plenty of seating with the Custom Kravet chairs. The chartreuse was a great accent color with the grays and orange tones.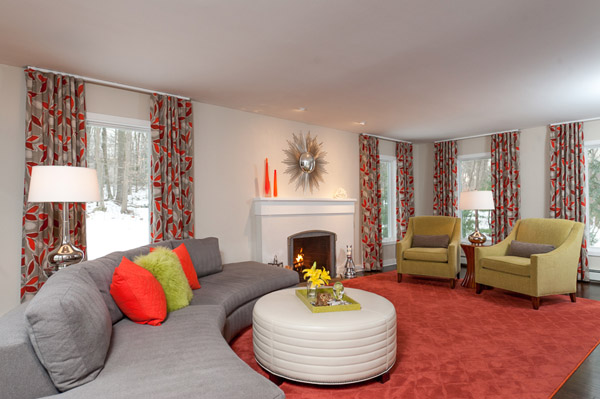 Full view of the living room. You can see how the built in bookcase balances the fireplace across the room.
Full view of the living room. You can see how the built in bookcase balances the fireplace across the room. The grand armless sectional by Vanguard anchored the room and the placement was perfect for the large
The grand armless sectional by Vanguard anchored the room and the placement was perfect for the large
empty corner being comfortable to view the TV or Fireplace.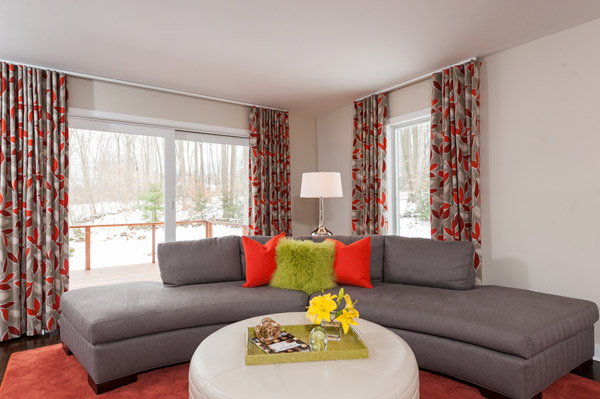 The brick fireplace was covered with stone for a sleek contemporary look.
The brick fireplace was covered with stone for a sleek contemporary look.
The Fabrica rug was custom dyed to match with the drapery fabric.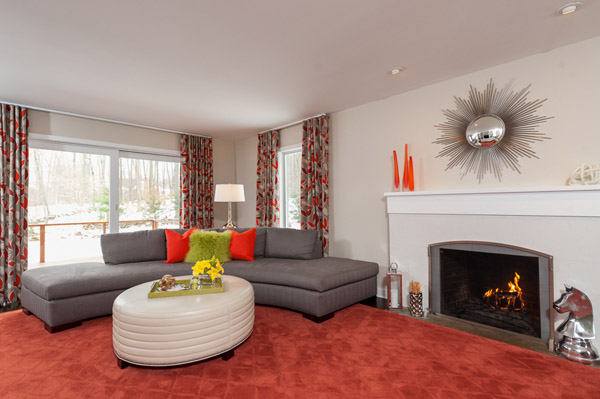 This view shows the open effect and the flow of all the rooms
This view shows the open effect and the flow of all the rooms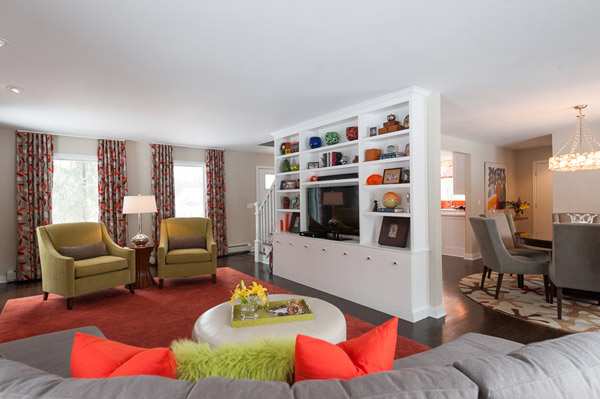 Design is all in the details
Design is all in the details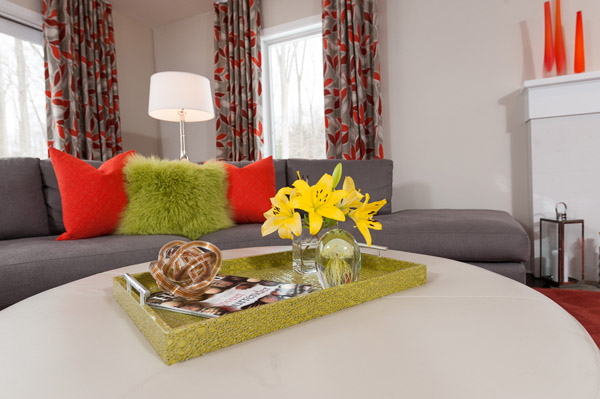


Sorry, the comment form is closed at this time.