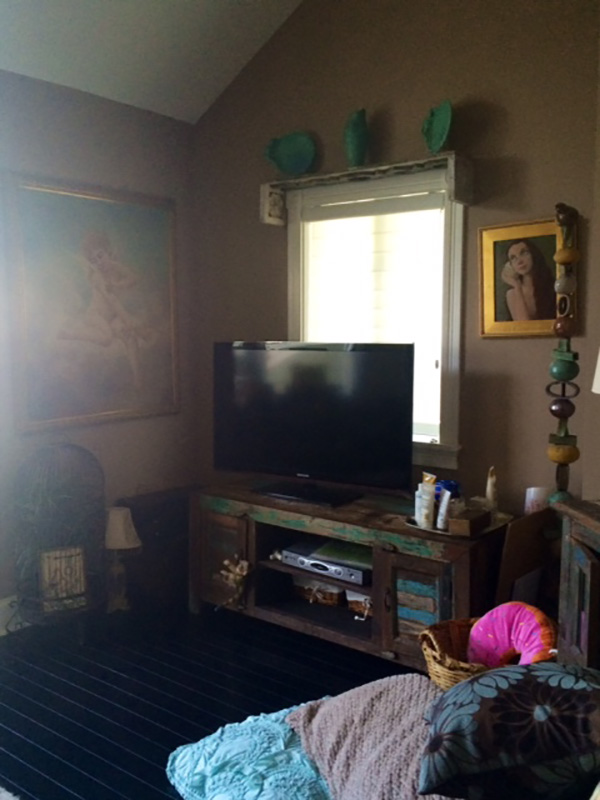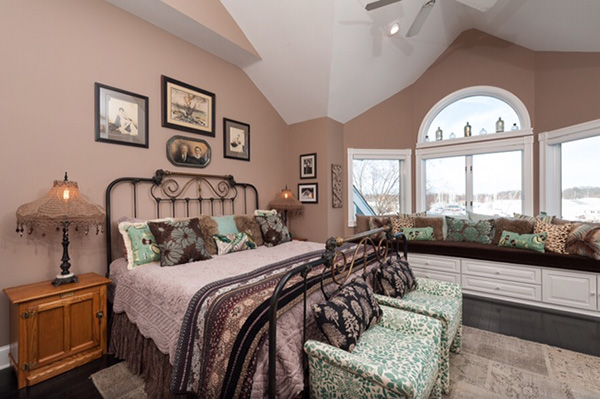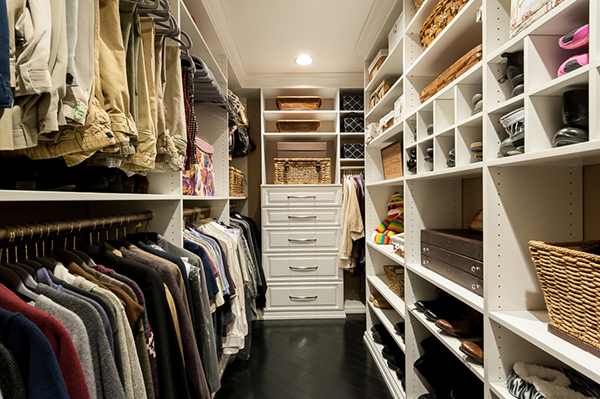Master Bedroom Before and After by DGR Interior Designs
Remember the master bath remodel and before and after? In case you missed it, click here to see. I just finished the second part and I am so excited to show you the master bedroom before and after photos. The master bedroom and master closet project consisted of custom built in cabinets and shelving that added so much more storage and completed the room aesthetically. The master bedroom had a large alcove surrounded by 3 large windows with a water and marina view that was beckoning a window seat so that’s just what we did. The window seat is so spectacular, it is 36″ deep and 119″ wide with lots of storage and a 6″ thick velvet cushion and tons of pillows!!! Such a great spot to sit and read, watch the boats and wildlife or just take a nap! It is the perfect retreat for a master bedroom. Across from the bed was a small TV in front of a side window. The vaulted ceiling called for something grand so we built a cabinet with a trapezoid bookcase up to the ceiling to display the clients’ collections of pottery and collectibles. The large scale bookcase utilizing the height of the room actually made the room look larger. Have a look at the before and after from this wonderful master bedroom makeover.
Before Cabinet/Bookcase

When we moved the opening of the closet from the master bath to the bedroom, we added a custom closet organizer with drawers, double hanging, lots of shelving and accessories like tie and belt racks, valets and shoe cubbies. Thanks to my friend Kathleen of Bivona Closet Designs who helped design the closet.
Before Closet Area
 Custom built ins are a great way to transform a room and to add storage and organization to any space.
Custom built ins are a great way to transform a room and to add storage and organization to any space.
 Custom built ins are a great way to transform a room and to add storage and organization to any space.
Custom built ins are a great way to transform a room and to add storage and organization to any space.Installation of the window seat, bookcase/cabinet and closet


 After Master Bedroom
After Master Bedroom








 After Master Bedroom
After Master Bedroom







Sorry, the comment form is closed at this time.